Ref: 4310 - North Clifton Hall Nursing Home, Gainsborough Road, North Clifton, Newark, Lincolnshire, NG23 7AZ
close
Ref 4310 -
North Clifton Hall NH
Gainsborough Road
North Clifton
Newark
Lincolnshire
NG23 7AZ
North Clifton Hall NH
Gainsborough Road
North Clifton
Newark
Lincolnshire
NG23 7AZ
Enter the name for this tabbed section: Pictures
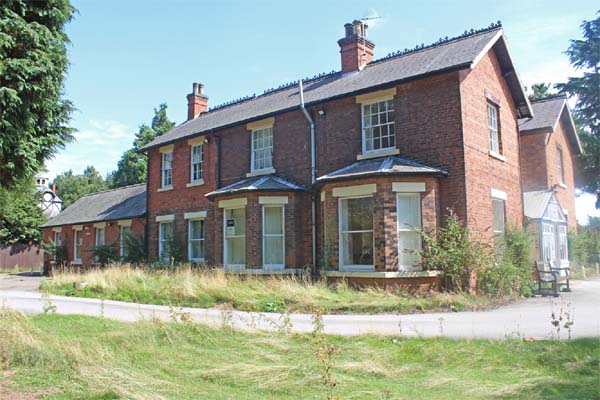
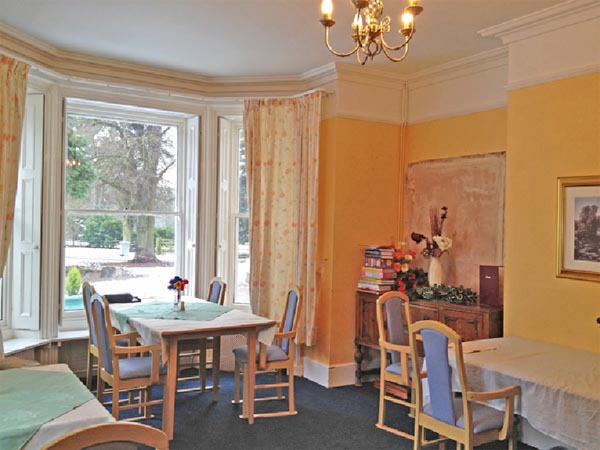
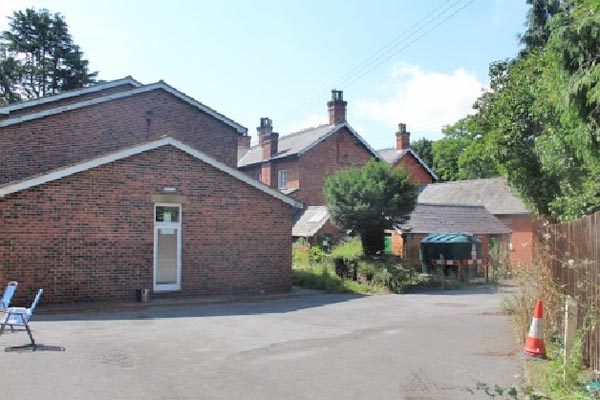
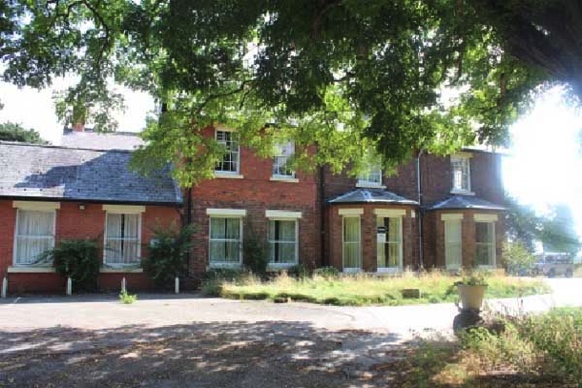
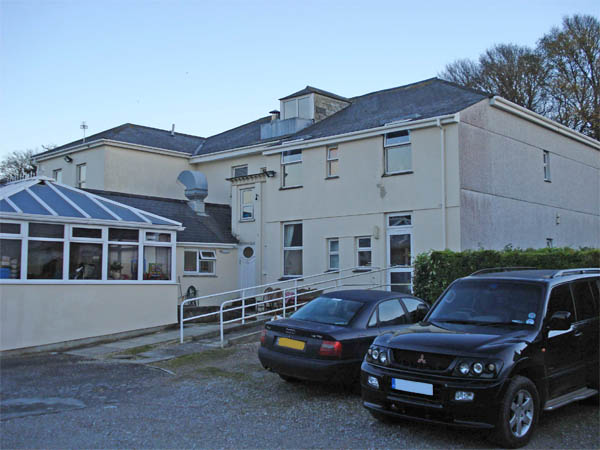
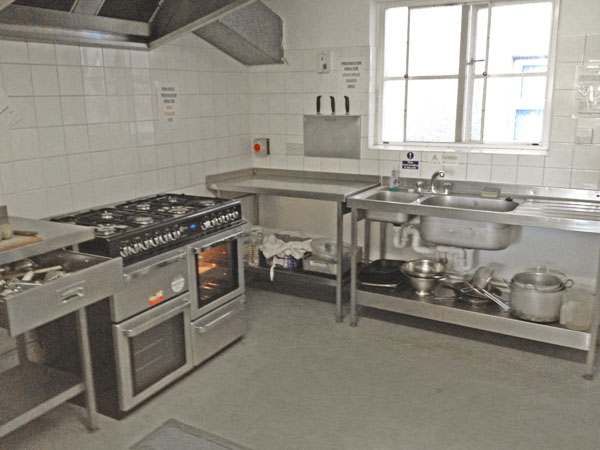
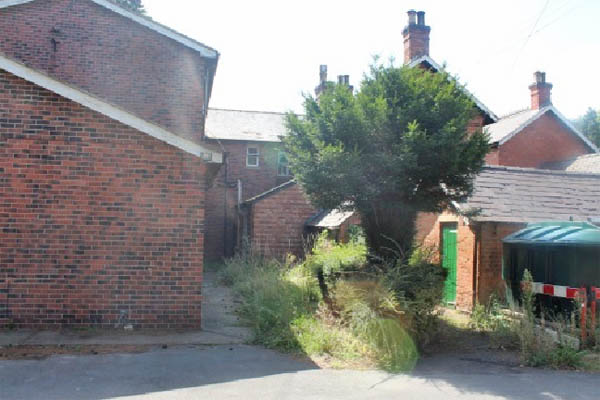
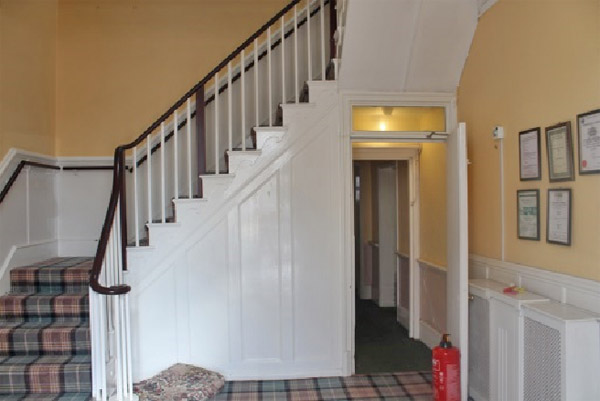
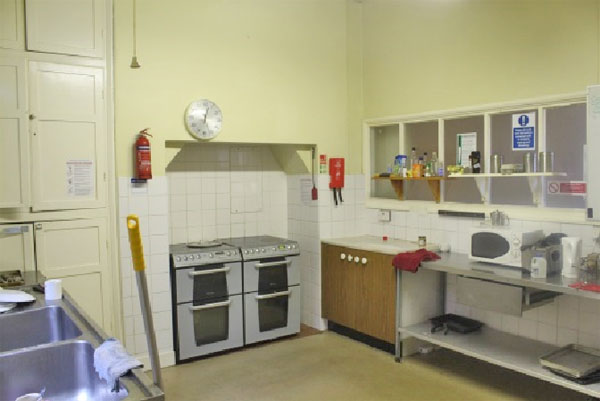
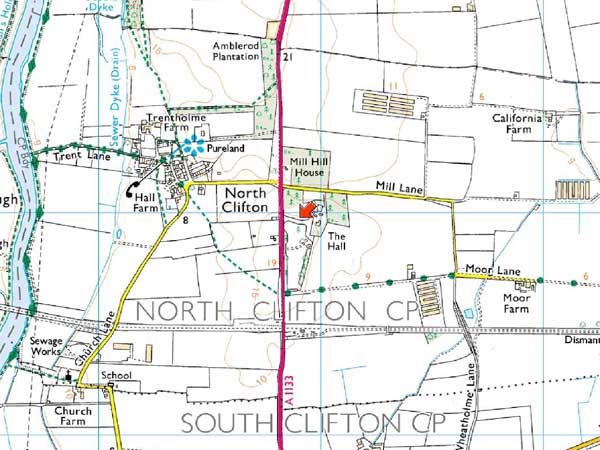
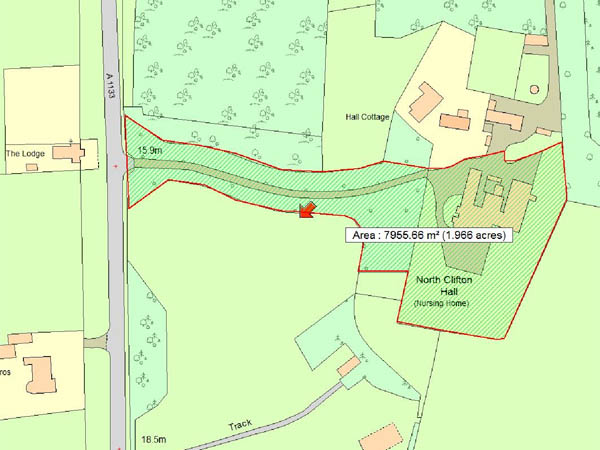
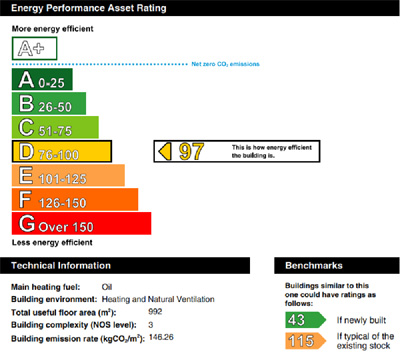
Enter the name for this tabbed section: Details
UPON THE INSTRUCTIONS OF THE JOINT ADMINISTRATORS OF LOYALTY CARE LIMITED
• FORMER NURSING HOME, PREVIOUSLY REG’D FOR 27 RESIDENTS
• SUBSTANTIAL DETACHED PROPERTY IN SPACIOUS GROUNDS
• 24 BEDROOMS OF WHICH 4 HAVE EN-SUITE FACILITIES
• POTENTIAL FOR A VARIETY OF CARE OR ALTERNATIVE USES
FREEHOLD GUIDE PRICE £400,000
This property is to be offered for sale by public auction on 14th October 2013 at Kensington Town Hall, London. Offers can be made prior to auction date, subject to auction terms & conditions.
Situation
The home is located in the Nottinghamshire village of North Clifton set back from the A1133 a main route between Newark to the south (12.5 miles) and Gainsborough to the north (12.2 miles). The A1 via the A57 is situated approximately 10 miles from the home.
The Property
A substantial detached property comprising the original building plus several extensions that have been added at various stages. The property is arranged over 2 floors plus a basement cellar, with accommodation over the ground and first floors. A passenger lift provides access to the first floor.
In total there are 24 bedrooms of which four have an en-suite WC and hand basin, the remainder have just a hand basin.
The home stands in extensive grounds and is set back from the main road via a long driveway. The home benefits from large gardens with many mature trees and also includes a feature pond to the front of the home. Ample car parking is available for visitors to the home. The property appeared to have a neighbouring property immediately to one side whilst having views over open countryside to the rear.
The Business
North Clifton Hall Nursing Home was until quite recently, registered to provide accommodation for 27 older persons who required nursing care. We are advised however that the home closed in or around February 2013 and residents were moved to alternative accommodation.
It is felt that due to the location and former use, the property will lend itself ideally to a variety of uses.
This could include refurbishment and re-opening as a care home for the elderly or for a particular type of specialist care (subject to registration). Alternatively a property of the size could offer tremendous potential as a private dwelling or for redevelopment (subject to planning permission).
Accommodation
Accommodation is arranged over 2 floors and can be briefly described as follows:-
Ground Floor:
Main entrance lobby
Dining room
Bathroom
2 x separate WC’s
Shower room
Kitchen with adjoining store room
Door to cellar
Laundry room & staff WC
Nurse’s station
Sluice room
Linen store
Office
Hair salon
14 bedrooms (1 with en-suite facilities)
Lounge
Stairs and passenger lift leading to:-
First Floor:
Staff WC
Store room x 2
10 bedrooms of which 3 have en-suite facilities
Training room
3 x WC’s
Sluice room
Medication store
Linen store
Bathroom
External
A long driveway leads from the main road to the property that benefits from ample car parking to the front and side.
Spacious tree lined grounds are situated to the front of the home and include a feature pond.
An outbuilding situated to the rear of the building was used for storage.
Current Registration
The home was previously registered for 27 residents within the care category of “Care Home With Nursing”.
Viewing
There will be an open viewing day from 12pm – 2pm on Tuesday 24th September 2013, please contact Head Office on 01937 849268 to register your attendance.
Under no circumstances is a direct approach to be made to the Vendor.
Disclaimer
Vertere for themselves and the Vendor whose agents they are give notice that:-
These particulars have been prepared in good faith to give a fair overall view of the properties they do not form any part of an offer or contract to the purchaser or any third party and must not be relied upon as statements or representations of fact.
Purchasers must reply on their own enquiries by inspections or otherwise on all matters including planning or other consents.
The information in these particulars is given without responsibility on the part of Vertere, Directors or their Clients. Neither Vertere nor any joint agents nor their employees have the authority to make or give any representations or warranties whatsoever in relation to the properties.
Any areas, measurements or distances referred to are given as a guide only and are not precise. Photographs are not necessarily comprehensive or current; no assumptions should be made that any contents shown are included in the sale nor with regard to parts of the properties which have not been photographed.
Vertere or any joint agents have not tested any services or equipment and nothing in these particulars should be deemed to be a statement that they are in good working order nor that the properties are in good structural condition.
Subject to Contract
• FORMER NURSING HOME, PREVIOUSLY REG’D FOR 27 RESIDENTS
• SUBSTANTIAL DETACHED PROPERTY IN SPACIOUS GROUNDS
• 24 BEDROOMS OF WHICH 4 HAVE EN-SUITE FACILITIES
• POTENTIAL FOR A VARIETY OF CARE OR ALTERNATIVE USES
FREEHOLD GUIDE PRICE £400,000
This property is to be offered for sale by public auction on 14th October 2013 at Kensington Town Hall, London. Offers can be made prior to auction date, subject to auction terms & conditions.
Situation
The home is located in the Nottinghamshire village of North Clifton set back from the A1133 a main route between Newark to the south (12.5 miles) and Gainsborough to the north (12.2 miles). The A1 via the A57 is situated approximately 10 miles from the home.
The Property
A substantial detached property comprising the original building plus several extensions that have been added at various stages. The property is arranged over 2 floors plus a basement cellar, with accommodation over the ground and first floors. A passenger lift provides access to the first floor.
In total there are 24 bedrooms of which four have an en-suite WC and hand basin, the remainder have just a hand basin.
The home stands in extensive grounds and is set back from the main road via a long driveway. The home benefits from large gardens with many mature trees and also includes a feature pond to the front of the home. Ample car parking is available for visitors to the home. The property appeared to have a neighbouring property immediately to one side whilst having views over open countryside to the rear.
The Business
North Clifton Hall Nursing Home was until quite recently, registered to provide accommodation for 27 older persons who required nursing care. We are advised however that the home closed in or around February 2013 and residents were moved to alternative accommodation.
It is felt that due to the location and former use, the property will lend itself ideally to a variety of uses.
This could include refurbishment and re-opening as a care home for the elderly or for a particular type of specialist care (subject to registration). Alternatively a property of the size could offer tremendous potential as a private dwelling or for redevelopment (subject to planning permission).
Accommodation
Accommodation is arranged over 2 floors and can be briefly described as follows:-
Ground Floor:
Main entrance lobby
Dining room
Bathroom
2 x separate WC’s
Shower room
Kitchen with adjoining store room
Door to cellar
Laundry room & staff WC
Nurse’s station
Sluice room
Linen store
Office
Hair salon
14 bedrooms (1 with en-suite facilities)
Lounge
Stairs and passenger lift leading to:-
First Floor:
Staff WC
Store room x 2
10 bedrooms of which 3 have en-suite facilities
Training room
3 x WC’s
Sluice room
Medication store
Linen store
Bathroom
External
A long driveway leads from the main road to the property that benefits from ample car parking to the front and side.
Spacious tree lined grounds are situated to the front of the home and include a feature pond.
An outbuilding situated to the rear of the building was used for storage.
Current Registration
The home was previously registered for 27 residents within the care category of “Care Home With Nursing”.
Viewing
There will be an open viewing day from 12pm – 2pm on Tuesday 24th September 2013, please contact Head Office on 01937 849268 to register your attendance.
Under no circumstances is a direct approach to be made to the Vendor.
Disclaimer
Vertere for themselves and the Vendor whose agents they are give notice that:-
These particulars have been prepared in good faith to give a fair overall view of the properties they do not form any part of an offer or contract to the purchaser or any third party and must not be relied upon as statements or representations of fact.
Purchasers must reply on their own enquiries by inspections or otherwise on all matters including planning or other consents.
The information in these particulars is given without responsibility on the part of Vertere, Directors or their Clients. Neither Vertere nor any joint agents nor their employees have the authority to make or give any representations or warranties whatsoever in relation to the properties.
Any areas, measurements or distances referred to are given as a guide only and are not precise. Photographs are not necessarily comprehensive or current; no assumptions should be made that any contents shown are included in the sale nor with regard to parts of the properties which have not been photographed.
Vertere or any joint agents have not tested any services or equipment and nothing in these particulars should be deemed to be a statement that they are in good working order nor that the properties are in good structural condition.
Subject to Contract



